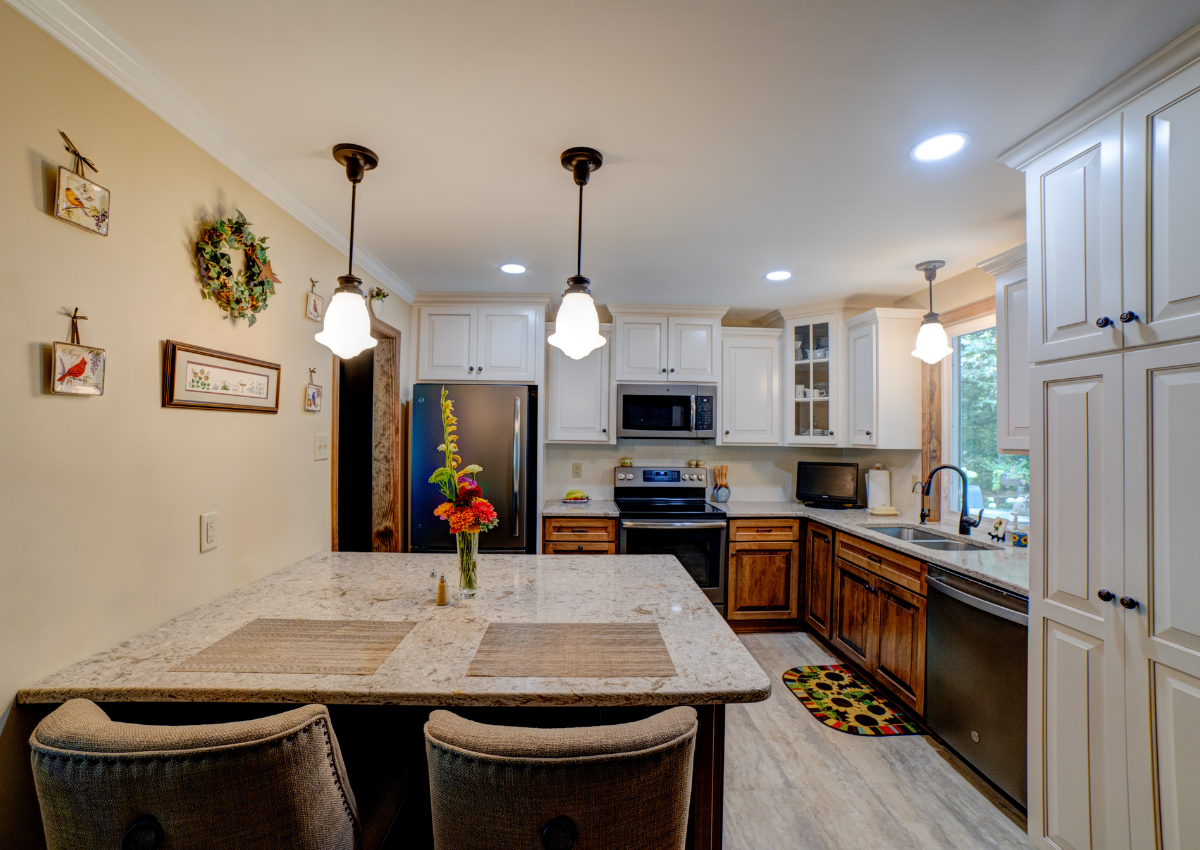Before & After: A Small Kitchen Makeover With All the Feels
I recently completed a 1980s kitchen makeover that is a far cry from where it started. My client loved to host special family gatherings, and she just couldn’t pull off the experience the way she truly wanted to with her existing kitchen. When I initially walked into the room, it was very dark and cramped. I knew that approaching this transformation from a holistic design lens would best brighten up the space. Holistic design requires a healthy dose of attention to emotional wellness, and I wanted to bring that into this dark and dated kitchen. The result would be a space where our client felt warmed, comforted, and inspired to live well each and every day.
Before: Dark and dated
My goal was to design a kitchen that created an elevated mood and comfort, a blend of old and new, with function and beauty working in tandem. Here's how I tackled the project…
1980s Kitchen Refresh
This ‘80s kitchen was covered in dark-paneled cabinetry, had a cramped workspace, and benefitted from very little natural or artificial light. I knew the dark cabinetry had to go, and I knew was this room needed light and warmth. My client also desperately needed storage space, and more counter area for workspace.
Before: Minimal lighting in this dated ‘80s kitchen.
I readily agreed to help my client transform her kitchen and set to work.
Functional Goals
My client and I discussed how she currently used the space and what she'd like to get out of it when the remodel was complete. For example, she needed a comfortable floor to walk on and additional storage space. We also wanted to make it match with the rest of her house because we weren’t going to be renovating any other areas.
And most importantly, with the holistic design, I wanted her to feel comfortable and whole in her new space.
Before: A look at the dining room seen from the kitchen. Holistic design must take the whole person and the whole space in mind.
Reveal: A Delightfully Bright and Happy Kitchen
Opening Spaces and Adding Storage
First, we decided to remove the kitchen table. By doing that, I was able to free up space for more cabinetry with an extended countertop for seating and a countertop workspace at a comfortable height.
The appliances mostly remained in their original positions, except for the refrigerator and cooktop, which we shifted slightly to the left to free the oven from its tight corner placement. This move also added easier reach to the upper and lower corner cabinets for additional storage.
My design also included a tall narrow broom closet to the side of the kitchen that faced the dining room to efficiently use an additional six inches we had to play with. We brought the wall cabinets to ceiling height and removed the above soffit to give the illusion of taller ceilings.
I removed the existing faux ceiling beam and half-wall dividing the kitchen/dining areas and added counter stools for additional flexible seating to improve the room flow.
Improved Lighting
To improve lighting, we removed the old wooden cornice above the sink. I recommended expanding the window over the sink to allow for more natural light, which the client gladly did. In addition, we added decorative light fixtures and recessed LED ceiling lighting for energy efficiency and task lighting.
I recommended lighter cabinetry for the wall cabinets but selected a warm honeyed wood for the bottom cabinetry to help the kitchen blend with the rest of the wood tones in the home. It feels bright and spacious yet grounded and soothing.
Comfortable Flooring and Coordinating Countertops
I selected a durable and comfortable luxury vinyl plank flooring for underfoot softness. I also chose a warm and simple quartz for the counters with flecks of color coordinating with the cabinetry and floor colors to maintain the visual movement in the room.
I varied the height of the upper cabinets, incorporating crown molding and fluted cabinet panels, which added interest and character to the space.
A True Transformation
And here is the big reveal! My client was elated with the final look.
"I love this room! I'm so glad I asked you to help me with this project." — Client
I'm so glad I was able to help transform a dark and dysfunctional kitchen into one fit for functional and warm family gatherings, as well as personal and quiet meals. Your home doesn't need to be a mansion to make changes that feel good!
If you are interested in a holistic design that feels personal, meaningful, and fulfilling, I’d love to help. Sign up for my free guide below or reach out to me here to discuss your project.
Until next time,
Monique






