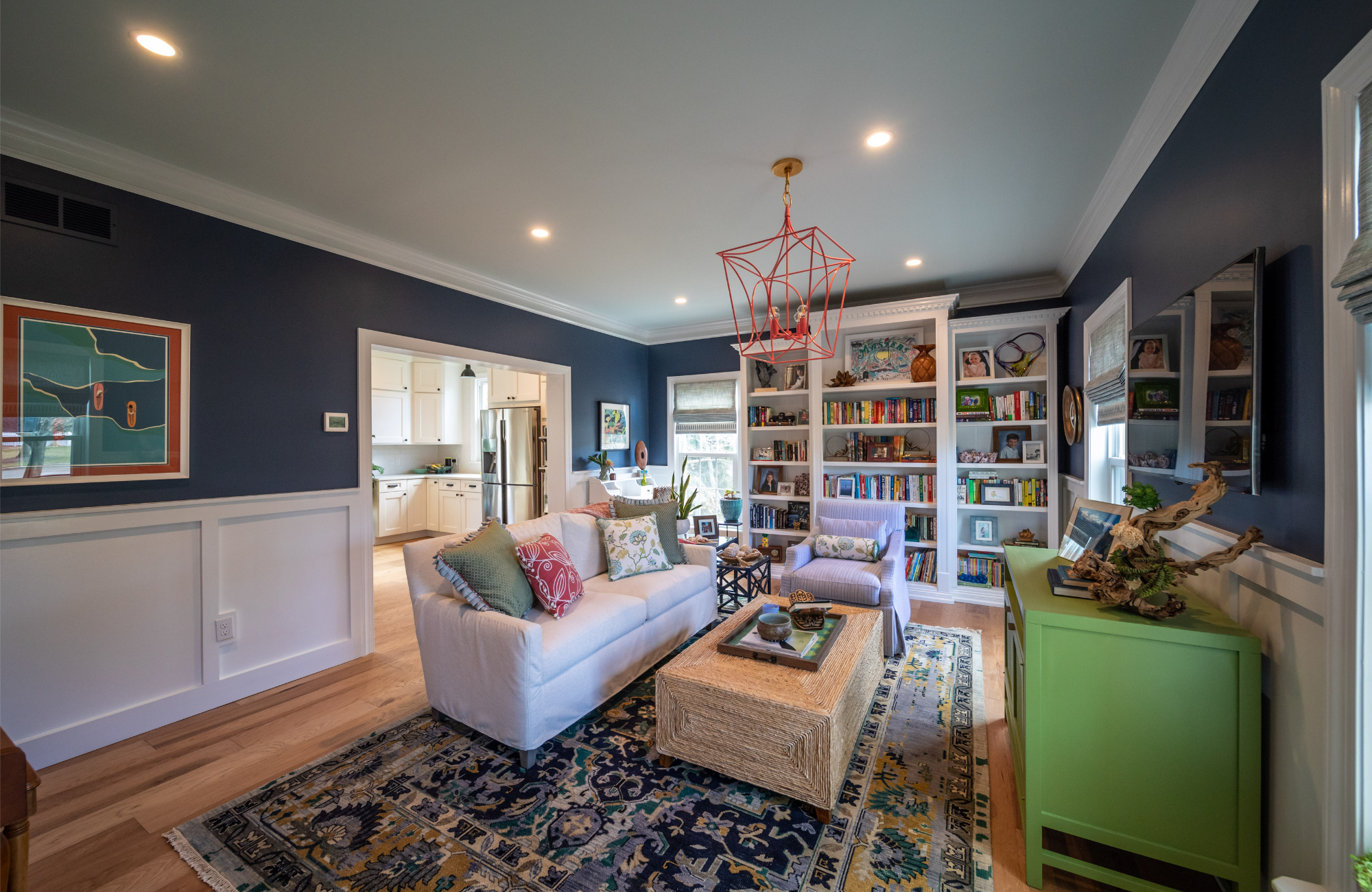Living Room Design: A Versatile Haven for Reading and Relaxing
Are you a reader? There’s something so delightful about the incredible journey that simply turning the pages of a good book can provide. To me, a good book is one of life’s simplest and most wonderful pleasures – pure magic.
Our Gilbertsville clients, Sara and Matt, share this sentiment wholeheartedly. In fact, Sara is a children’s author, and her love of books has swiftly spread to her family. The couple and their young children have amassed an impressive collection of favorites. However, like many collectors, they were facing a familiar issue — a lack of storage space.
We had recently completed the couple’s Key West-inspired bedroom design, and Matt and Sara were so pleased with the result that they called asking for our help with their living room design. Along with a beautiful storage solution for their books, they wanted a functional floor plan that would transform their catch-all living room into a purposeful literary lounge where they could relax, read, and play their piano.
Living Room Pre-Renovation: Cramped & Dysfunctional
The living room was previously an overcrowded toy area exclusively dedicated to one activity — watching TV from the sofa. Unfortunately, the sectional and ottoman’s placement meant that anyone walking from the foyer to the kitchen had to take an awkward and lengthy path, interrupting the view of the TV.
Sara and Matt envisioned a more versatile space. They wanted to keep plenty of seating for their family, but also incorporate their beloved piano into the room’s design. With a dedicated book storage area, a new floorplan to ease traffic flow, and a fun Key West-inspired vibe on their wishlist, we were thrilled with the creative challenge this space provided.
Our scope of work included the following:
Designing an updated and functional floor plan
Selecting all finishes and materials
Designing and fabricating the custom window treatments
Designing custom built-in shelving for the library
Choosing colors and accessories
Sourcing lighting
Let’s step into the finished space…
After: Spacious, Multi-Functional, and Fun Living Room
What a breath of fresh air this space is now – perfect for a fun, young, and active family. By swapping out the large sectional for a sofa and chair, we were able to provide ample seating while creating a simpler traffic flow from the foyer to the kitchen.
Sara, Matt and their children adore the custom bookshelves we designed that proudly display their treasured collection of favorite books. They feel that this addition, while necessary in terms of function, tells their personal story and makes their home feel authentic, as though the contents of the shelves reflect who they are.
Just like with the couple’s bedroom project, we had a blast playing with island-inspired color selections for this living room design. For the walls, we chose a rich navy hue, reminiscent of tropical skies and shades of the deep, expansive ocean. We knew that too much of the bold color would darken the room, so we kept it light, bright and airy by adding custom wainscoting painted in the same crisp white as the built-in shelves.
To bring in some of the vibrant hues often found in the Keys, we sourced a beautiful coral chandelier that serves as a delightful focal point. In addition, we incorporated the family’s existing TV console and painted it a tropical lime green that adds a touch of playfulness to the space.
Checking off the final item on the family’s wishlist? Their piano perfectly nestled into the corner as though it had always belonged there. By reconfiguring the layout, we created enough room without sacrificing the flow of the space. I can already picture Matt and Sara curled up on their sofa and chair, enjoying their favorite books while their children practice their latest piano masterpieces. It’s these simple and meaningful family moments that make interior design so fulfilling.
We repeated the layers of bright, tropical colors throughout the space with pink pillows, a textured throw, framed artwork, and plenty of plants. The seagrass coffee table completes the look, evoking the natural coastal surroundings of the islands.
Finally, the windows. I firmly believe that nothing completes a room like custom window treatments. We chose simple Venetian blinds in a pattern that would complement rather than compete with the other bold elements of the space. Sara and Matt now have the ability to control both the amount of light entering the room and privacy to the outdoors.
A Room Designed for Relaxing
Matt, Sara and their children love their updated living room. Rather than a catch-all space, it has been thoughtfully transformed into a multi-functional reader’s retreat. Sara recently told me…
“It’s so nice! This has become MY room to read and relax, not a space for the kids and their friends to take over.”
Finally, a space that the whole family can enjoy. Whether they’re gathering for a family movie night together or enjoying some quiet time with a book or at the piano, this wonderful family is grateful for the way this redesigned room has enhanced daily life.
Are you also hoping to breathe joy and fulfillment into your life through a home project? If you’d like your project to be completed by the winter holidays, now is the time to begin. Schedula a First Impressions Design Session, and let’s start the conversation.
Until next time,
Monique





