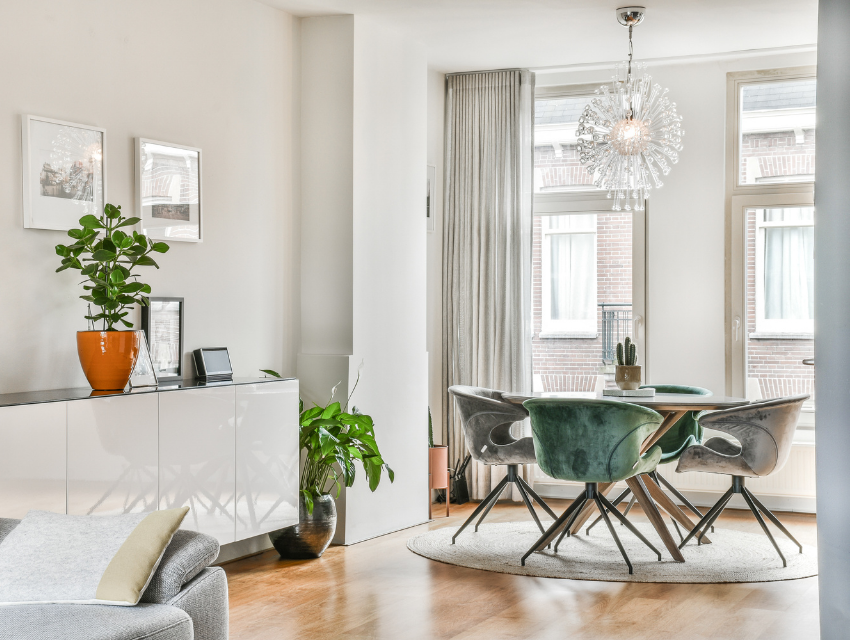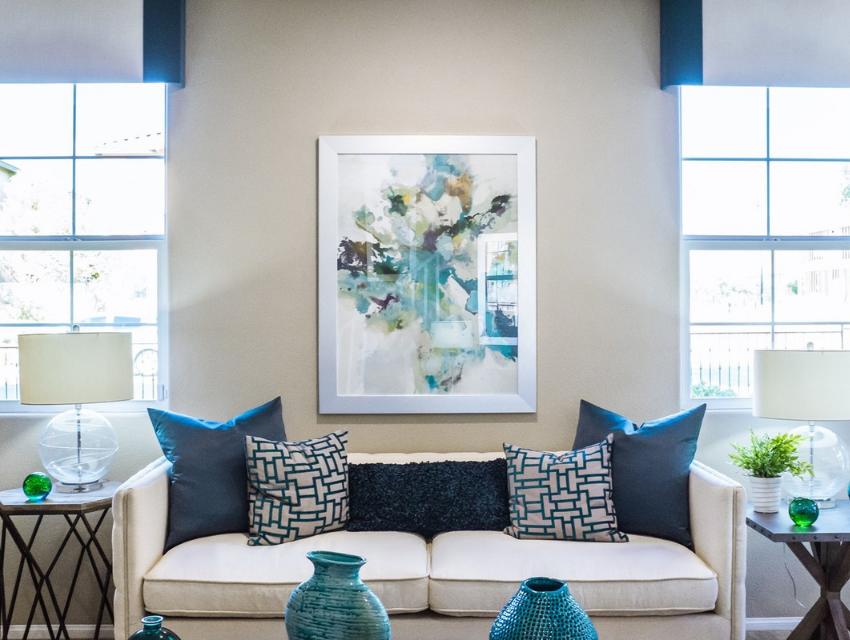4 Tips for Floor Layout to Promote Function and Wellness
We all need homes that help us engage in effortless self-care. One of the biggest barriers to the function and wellness of a home is the layout of its rooms. Furniture layout can make or break a room, and lead to a claustrophobic and dysfunctional space. Relaxing in these rooms is difficult when the flow of the space is interrupted by a poorly placed coffee table.
Some rooms demand a certain layout, especially if the options for placement are few. But others can be more challenging. How do you deal with odd-shaped rooms or awkward furniture? What about the way you actually use and live in your space? If your room needs a layout overhaul, start with these considerations:
What overall shape is the room? Square, rectangular, and L-shaped are the most common.
Does the room have a natural focal point like a fireplace or a window?
How do you use the space? Does it currently serve your needs?
Inventory Current Furnishings
Once you have these answers, start by taking an inventory of the current furnishings in the space and decide if they suit your needs, or if you could remove anything to create extra space for something more useful. It’s often better to live with an empty area (while you search for the perfect replacement item) than to continue living with a visual and mental obstruction.
Create Rooms within the Room
Determine how you can create different areas within the room. Perhaps you need a dedicated area for seating. Another for specific work tasks. And yet a third area for reading. Creating “conversation” or task groupings of furniture is the best way to divide odd shaped spaces. This also works well for rectangular rooms.
Use area rugs to further define these specific groups by visually dividing the floor space. If you have a square room, consider putting your furnishings on an angle to create interest and a cozy layout. Above all, get away from cramming the furniture up against the walls - use some of your furnishings to create visual “walls” within the open space.
Create a Focal Point
Does your room have a focal point? Pick your favorite and anchor your largest piece (usually a sofa) facing it. Build the rest of your room around the focal point. Avoid mounting a TV above a fireplace. The only thing you get is a stiff neck and two big rectangles taking up visual space. Consider adding swivel chairs to allow for more flexibility regarding seating placement and interaction with multiple focal points (this addition solves the dreaded TV vs. fireplace debate).
Think Outside the Box
Don’t hesitate to use a room for a non-traditional function. How can you create a home that makes your daily routine easier and more meaningful? Need an exercise room? Convert that seldom-used living room into your home gym by adding some doors for privacy. Or maybe a yoga and meditation room.
Perhaps a larger office would be a better use with areas for the kids to work on virtual school (that is not their unsupervised bedroom). Maybe what you really need is a dedicated craft room with lots of cubbies and storage, or a space to practice or listen to music.
The beauty of thinking outside the “room box” is the freedom to explore your needs.
What would you create with your space if you could? Dream big! The goal of holistic design is to feel inspired by your home.
Let me know if you need help. I love to problem solve and help you remove the uncertainty! Schedule your consultation here.



